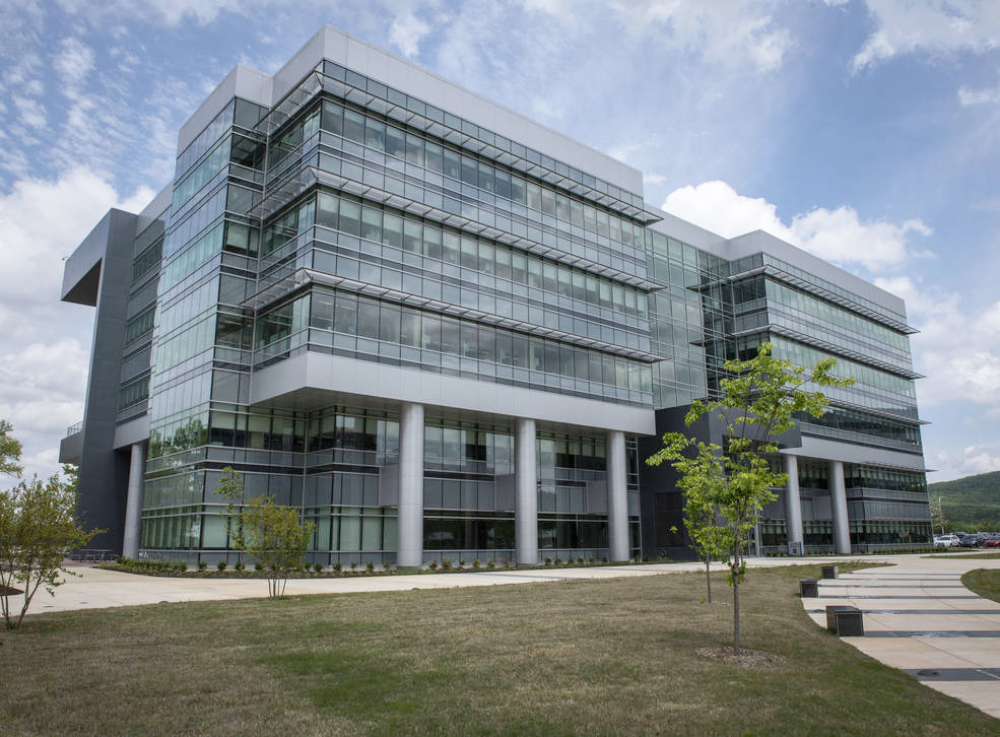NASA Redstone Arsenal

PROJECT DESCRIPTION
New five-story 149,400 square foot office building construction with roof mechanical penthouse at the Redstone Arsenal for the National Aeronautics and Space Administration
PROJECT AT A GLANCE
- Location: Huntsville, Alabama
- General Contractor: W.G. Yates & Sons Construction Company
- Completion Date: December 2018
- Project Budget: $5.339 Million
SPECIFICATIONS:
- Site underground chilled water piping
- Three CHW pumps
- Five CHW air handling units
- Two ERU
- Five relief air fans
- Two smoke exhaust fans
- Two VRF Systems with 16- indoor units
- 311 VAV boxes with electric heat, ductwork, refrigerant and CHW piping
- 900 plumbing fixtures
- DW booster pump
- Radon piping
- Waste & vent, storm, and domestic water piping.

