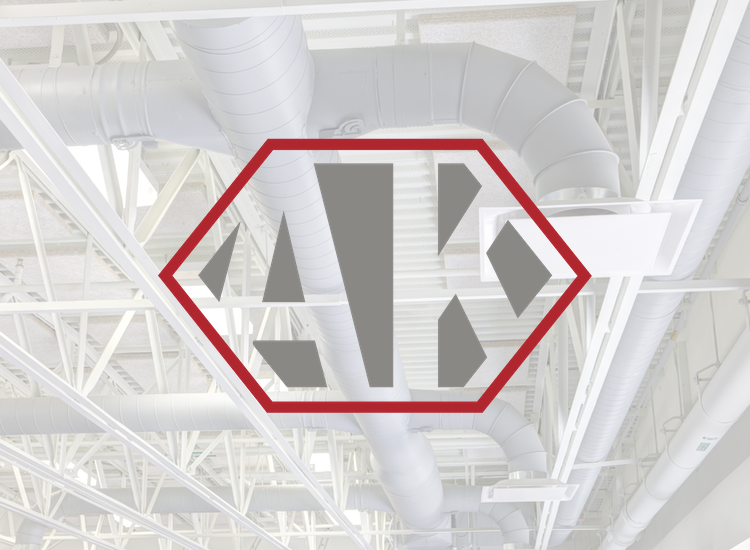Fort Rucker Elementary School
PROJECT DESCRIPTION
New 133,500 square foot, two-story school
PROJECT AT A GLANCE
- Location: Fort Rucker, Alabama
- General Contractor: Carothers Construction, Inc.
- Completion Date: December 2019
- Project Budget: $4.5 Million
SPECIFICATIONS:
- Includes 8-AHUs
- 15-refrigerant spit system units
- One-rooftop makeup air unit
- Eight exhaust fans
- 107 HW VAV boxes
- Two air cooled chillers
- Two gas fired HW boilers
- Seven pumps
- Chilled water piping, heating water piping
- Refrigerant piping, ductwork
- Four gas fired water heaters
- Two circulating pumps
- One 200 gallon storage tank
- Grease waste interceptor, sanitary/grease waste & vent piping
- Domestic water piping, and storm drains.


